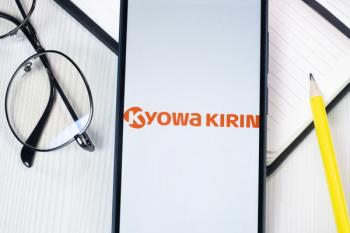
Designing Your Practice With Kristina Collins, MD
Collins said an office environment impacts outcomes and shared office design considerations.
Kristina Collins, MD, and dermatologist and Mohs surgeon at Austin Skin Physicians in Austin, Texas, shared the journey of designing her practice and pearls to create an office environment that provides positive outcomes for years to come. In the session “Growing a Successful Mohs Practice: SEO, Social Media, etc.” at the
Grabbing Attention at the Grand Entrance
Collins emphasized the importance of creating “Instagrammable” moments with branded décor to make patients and staff feel nurtured and at home. Since the results from a dermatology appointment are visual, there is an opportunity to hone in on marketing that does not cost a dime when there are photos from the office posted to social media. “You would think that younger, more social media savvy patients are the biggest fans of your décor. A lot of older patients who have more frequent medical appointments compliment us on it and take photos as well,” Collins explained.
Other touches that make a space more welcoming include a mini-fridge stocked with beverages, children’s toys, books, pillows, and blankets.
Creating Comfortable Patient Rooms
A patient room at Austin Skin Physicians measures 10’x10’ while larger surgery rooms measure 10’x15’. Cabinetry and storage is minimal and modern with trash holes built into countertop millwork. Patients are encouraged to stay in the room with a television, mirror, clothes hook, chairs, and a table to place their belongings. When planning out electrical outlets throughout the practice, Collins said her team requested outlets in the floors for power chairs and some rooms with 220V outlets for certain devices and machinery.
Making an Efficient Mohs Lab
Designing a Mohs lab takes a lot of consideration into distance vs workflow. Collins shared that it should be in close proximity to where you sit to be able to easily pop inside. The lab itself needs to not be claustrophobic, but not so large that a tech has to cover a lot of ground. Higher countertops can make grossing, writing while standing, and moving between the cryostat and countertop more ergonomic to prevent injury. Other key elements of the lab include room for slide storage, ventilation in close proximity to the cryostat, stainer, fume hood, grossing station, eye wash station, fire extinguisher, and biohazard disposal. Clinicians at Austin Skin Physicians also usetheir Mohs lab to clean instruments and store their PRP centrifuge and LN2.
Other Office Design Considerations
“Storage and extra space are always going to be thingsyou wish you would’ve thought about as your business grows,” Collins said. “I chuckle because my office’s Christmas tree is stored in my parents’ garage, which further proves the need for storage.”
Collins emphasized the passive income opportunity for retail and the need to incorporate shelving and a space to highlight your recommended products for sale.
Bathrooms are also spaces to make aesthetic, with white noise and extra ventilation. Collins says a big money saver on a modern bathroom is to consider less sinks.
Collins and her team show off the Austin Skin Physicians space on
Reference
1. Beal B, Collins K, Mina M, Velez N. Growing a successful Mohs practice: SEO, social media, etc. Presented at: 2023 American College of Mohs Surgery Meeting; May 4-7, 2023; Seattle, WA.
Newsletter
Like what you’re reading? Subscribe to Dermatology Times for weekly updates on therapies, innovations, and real-world practice tips.









